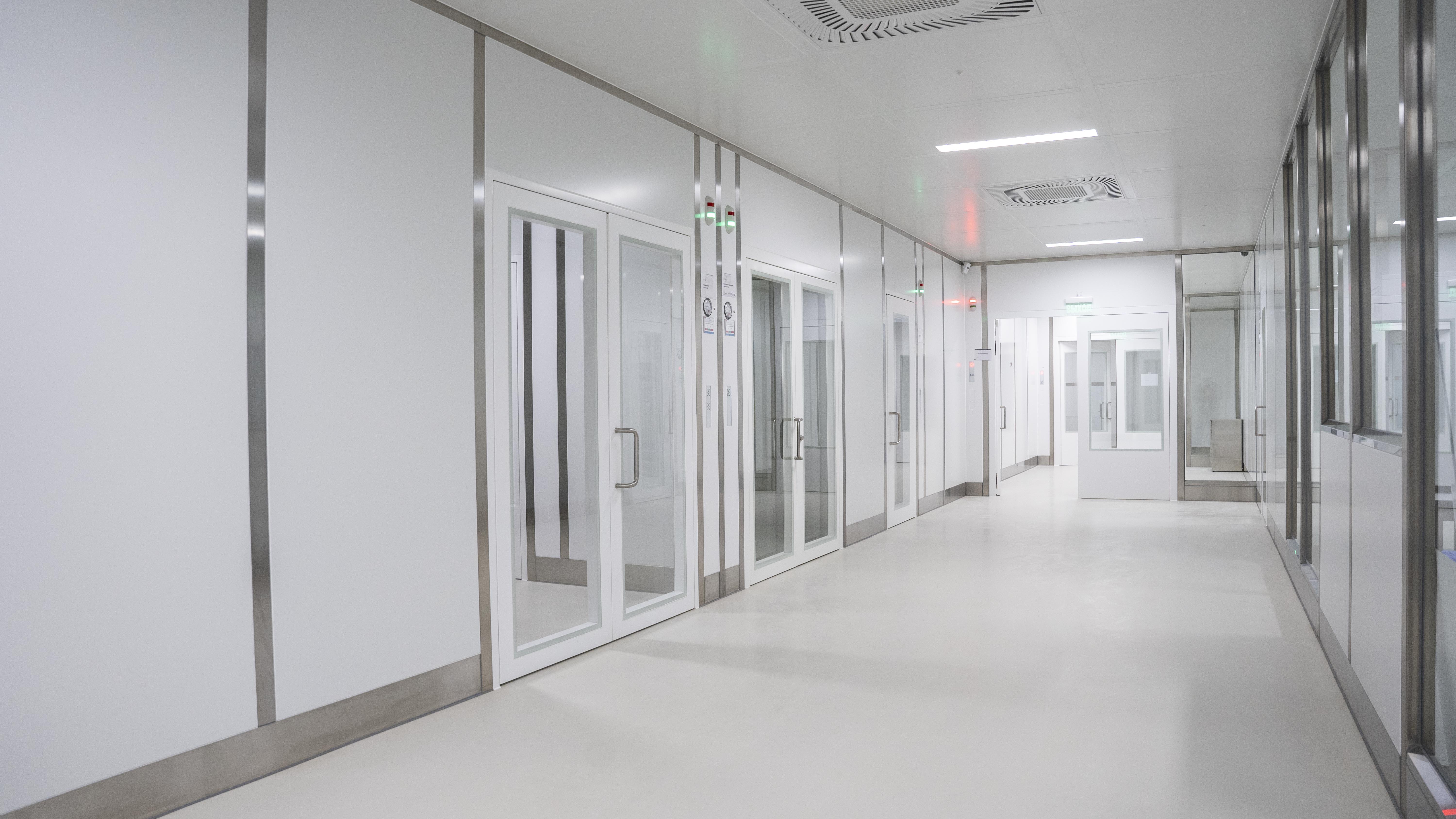Services
Such companies typically offer a full range of services, from design and development to installation, testing, and maintenance of clean rooms (classes from ISO 9 to ISO 5) (cleanroom classes according to GMP from E to B).

MatrixWall provides full range of services for the modern production facilities creation, develops projects and builds Cleanrooms of all cleanroom classes with the necessary engineering infrastructure, taking into account any particular requirements of the Customers
The process of Cleanrooms designing includes several main stages that reach the most comprehensive approach to creat of safe and highly efficient conditions: (proof of concept, planning solutions, development of project and working documentation)
Each step of Cleanroom design requires careful consideration and compliance with all technical requirements, which ensure long-term operation of the premises with minimal risks to employees' health and future product quality.
The process of Cleanrooms design usually includes several stages, each of them is aimed to ensure quality, safety and compliance with all the standards.

The main stages of Cleanroom design are listed below:
1 Research
and requirements analysis
-
Customer's requirements assessment: specifications and requirements for cleanroom class, temperature and ventilation conditions. Types of production are analyzed at this stage
-
Regulatory documents research: all local and international standards (e.g., ISO 14644, GMP), as well as requirements for a specific industry are considered
- Checking of existing facilities:
Whether the requested design is caused by necessity of reconstruction, an analysis of the current premises' condition is carried out an approach to undertake all possible to upgrade
2 Preliminary design
(concept design stage)
-
Concept and general plan development:
at this stage, the general concept of the project is created, layout of Cleanrooms, separation of work areas and technical systems are determined -
Determination of parameters for cleanroom class:
selection of the class of cleanrooms (e.g. ISO 5, ISO 7) depending on the characteristics of the particular production process - Discussion of engineering solutions: selection of preliminary solutions for ventilation, filtration, lighting and other engineering systems
3 Design (detail design)
- Development of detailed design: this stage creates all necessary drawings, including architectural, structural, engineering and electrical diagrams
-
Architectural design: design walls, floors, ceilings, windows and doors that must meet clean room requirements (resistance to contamination, ease of maintenance)
-
Engineering systems design: such systems as ventilation, air conditioning, filtration, heating/cooling, power/water supply and waste systems are being detailed at this stage
-
Control systems design: developing a monitoring system
to control air parameters, temperature, humidity, pressure
and particle quantities - Fire safety design: including fire extinguishing systems, alarms, emergency exits and other safety measures for the premises
4 Design documentation agreement
-
Coordination with the Customer: design documentation is discussed and approved on the Customer's side, possible changes or adjustments are made in accordance with updated requirements
-
Obtaining permits and approvals: it is necessary to obtain all required permits from authorities and relevant regulatory organizations
- Coordination with external contractors: all the details could be fixed with contractors engaged in construction, installation and equipment supply works
